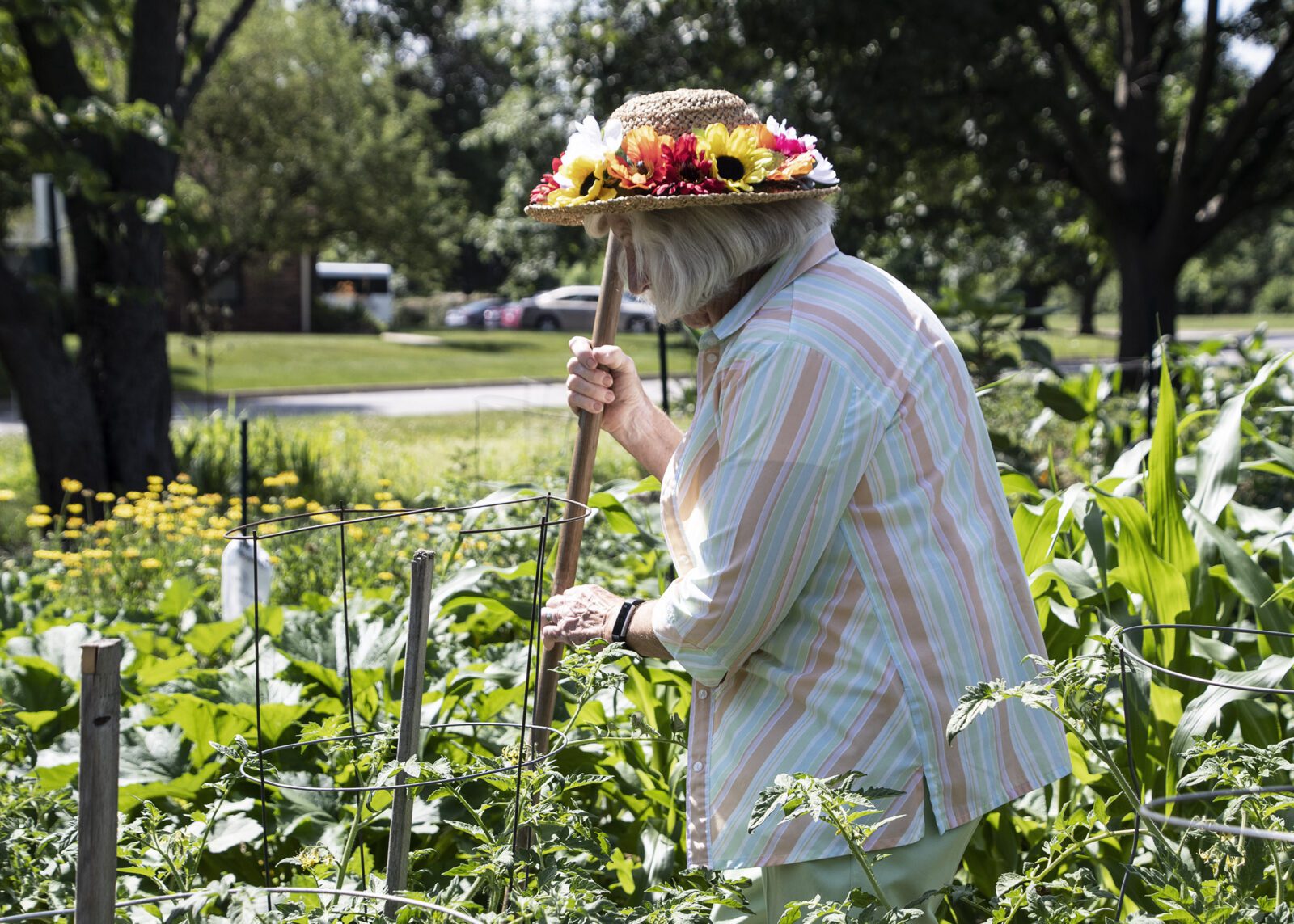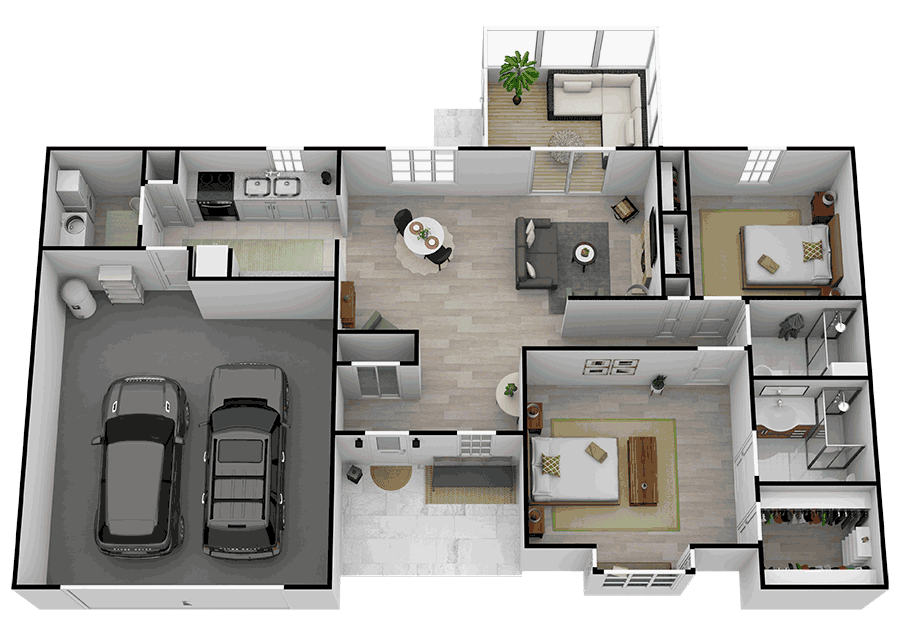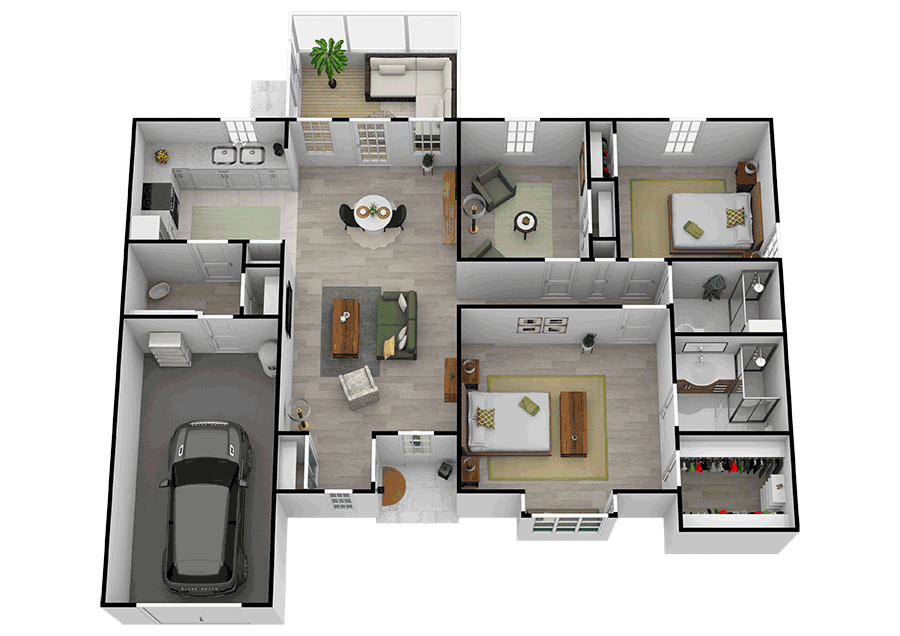Garden Homes for Active
Senior Adults in Indianapolis, IN
Where Country Village Meets City Culture
Looking for a spacious retirement home that combines country living with easy access to all of the city’s attractions? You’ll find it at Robin Run Village. We offer several pricing options as well as a wide variety of floor plans, styles, and sizes so you can choose the home that’s best for you. Our garden home floor plans range from a one-bedroom, one-bath residence with 957 square feet all the way up to a two-bedroom, two-bath model with 1,638 square feet.
Is a den important to you for paperwork, writing or at-home work? How about a sunroom or patio, where you watch the sunrise while sipping your morning coffee? Do you need a one- or two-car garage for vehicles or workshop space? With a garden home at Robin Run Village, you’ll have the flexibility and options to design comfortable, maintenance-free surroundings that suit your unique needs and lifestyle.
Garden Home Floor Plans
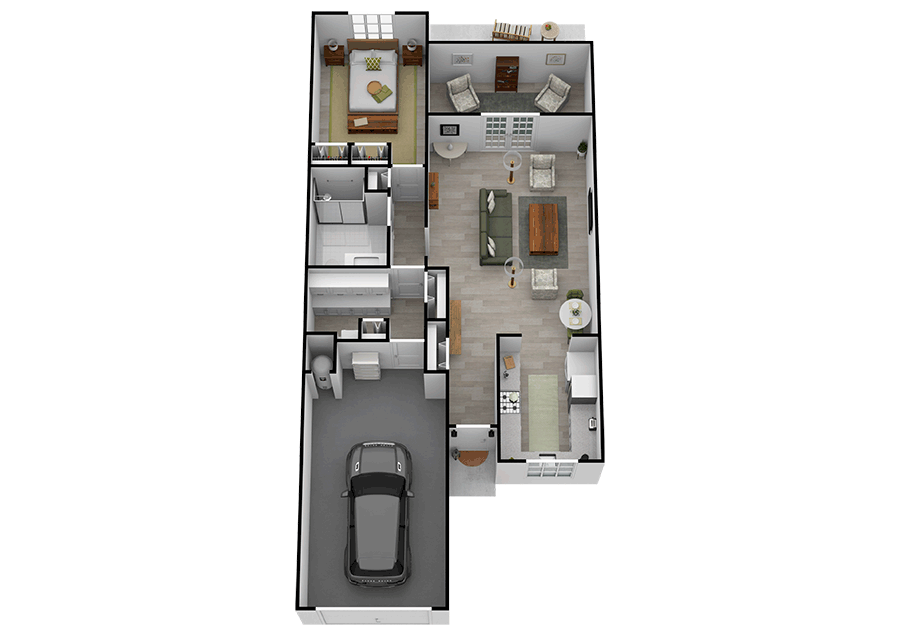
Hummingbird
One bedroom, one bath
with optional den or patio
One-car garage
957 sq. ft base plan or
1,133 sq. ft with den
*Starting at $2,300 (monthly service fee)
Gold Finch
One bedroom, one bath
Den or patio
One-car garage
1,065 sq. ft base plan or
1,250 sq. ft. with den
*Starting at $2,400 (monthly service fee)
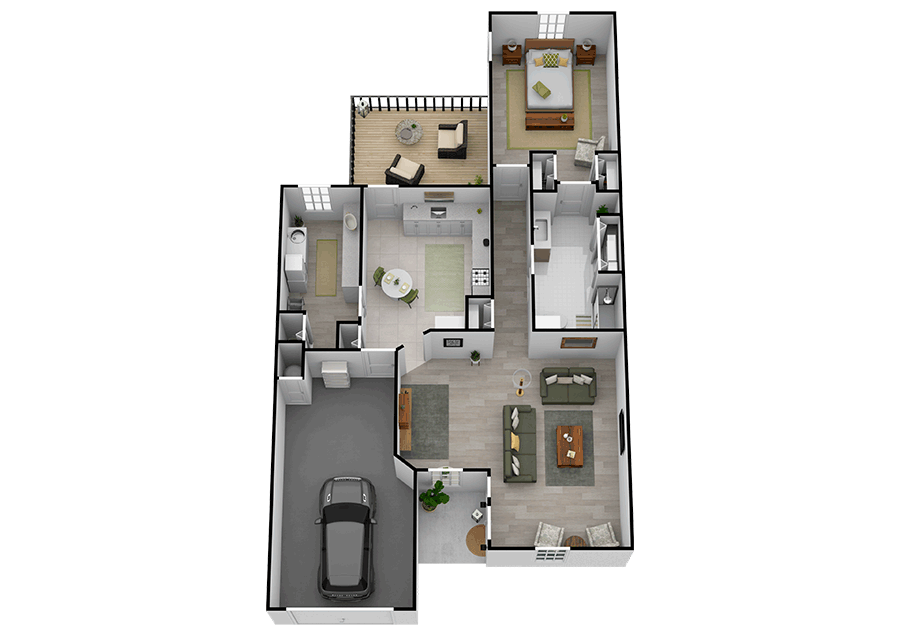
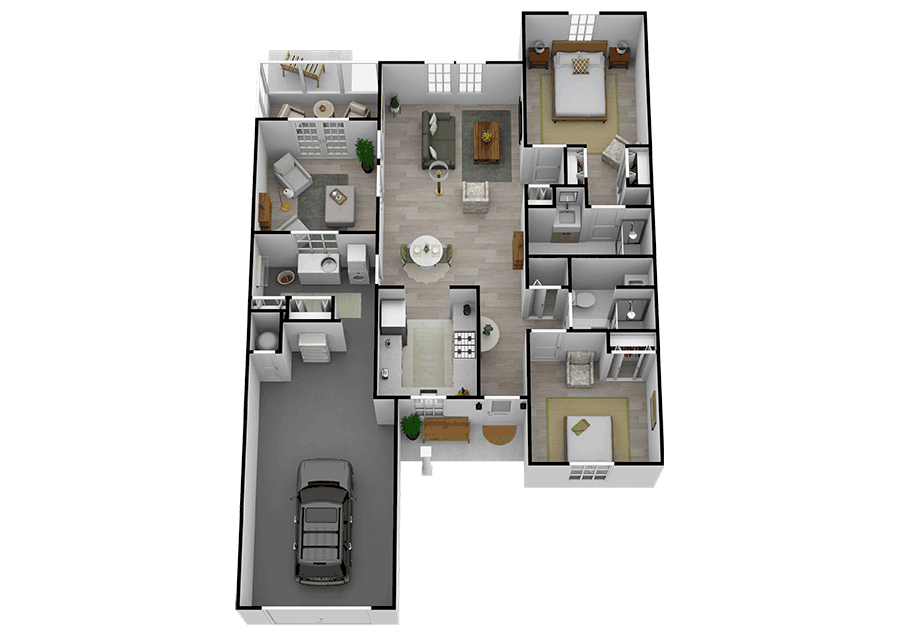
Mockingbird
Two bedroom, two bath
with optional den or patio
One- or two-car garage
1,165 sq. ft base plan or
1,360 sq. ft. with den
*Starting at $2,600 (monthly service fee)
Meadowlark
Two bedroom, two bath
with optional den or patio
One- or two-car garage
1,250 sq. ft base plan or
1,418 sq. ft. with den
*Starting at $2,400 (monthly service fee)
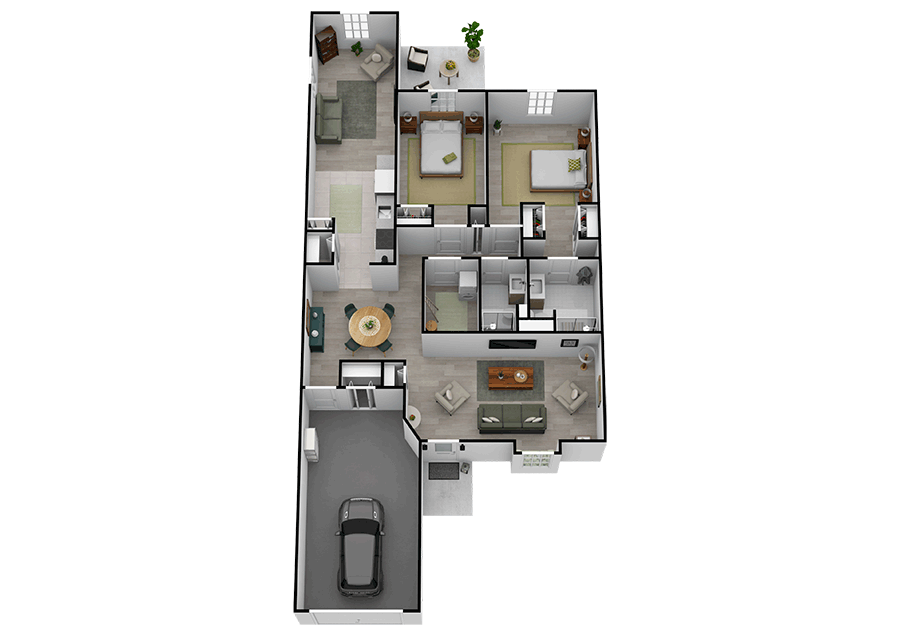
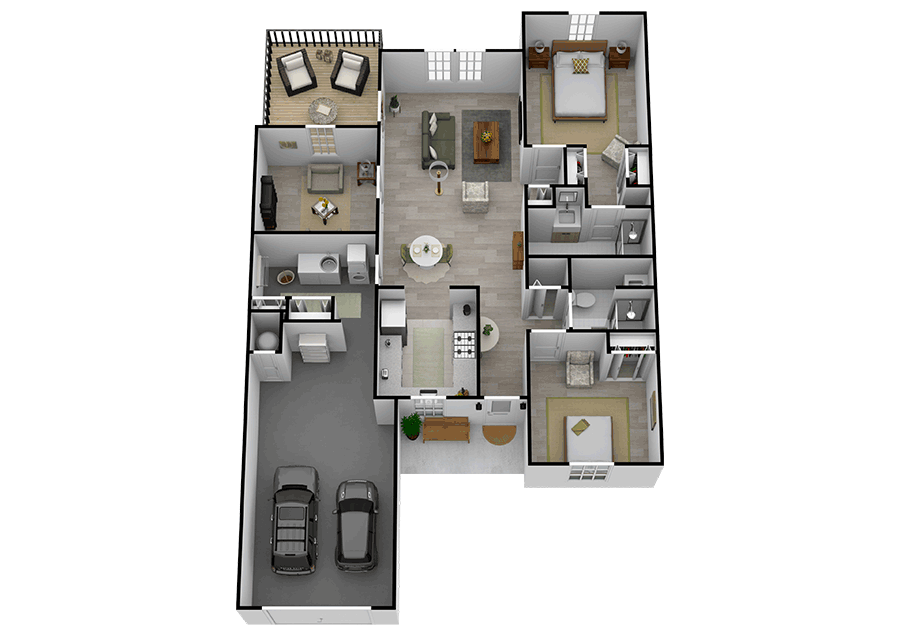
Cardinal
Two bedroom, two bath
with den or patio
One- or two-car garage
1,330 sq. ft base plan or
1,260 sq. ft. with sunroom
*Starting at $2,600 (monthly service fee)
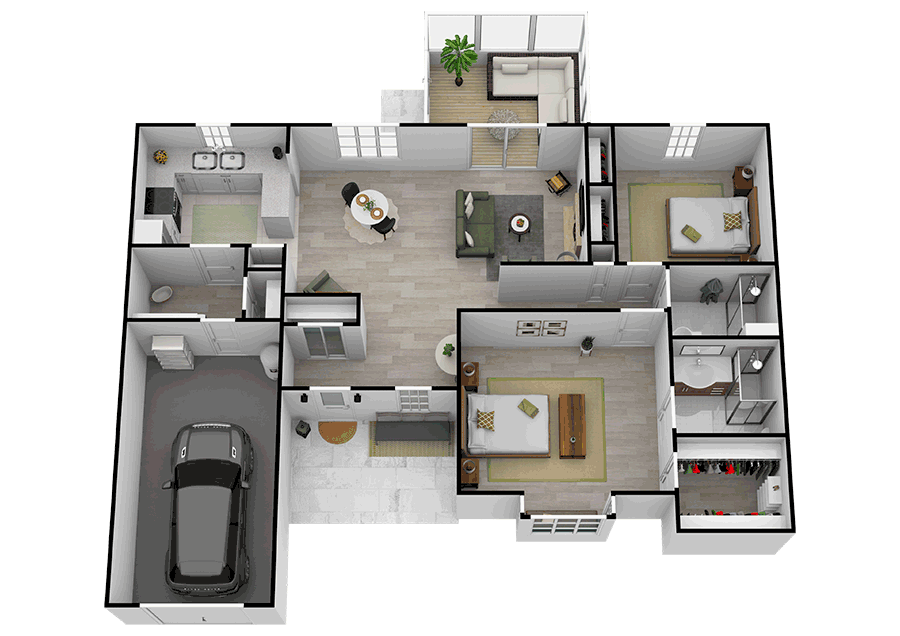
Poplar
Two bedroom, two bath
with patio, screened porch or sunroom
One-car garage
1,470 sq. ft base plan or
1,638 sq. ft. with sunroom
*Starting at $2,800 (monthly service fee)
Garden Home Services & Amenities
- Exterior and interior maintenance
- Major appliances
- Local transportation
- Courtesy patrol
- Emergency notification systems
- Nature Center
- Walking paths and much more
